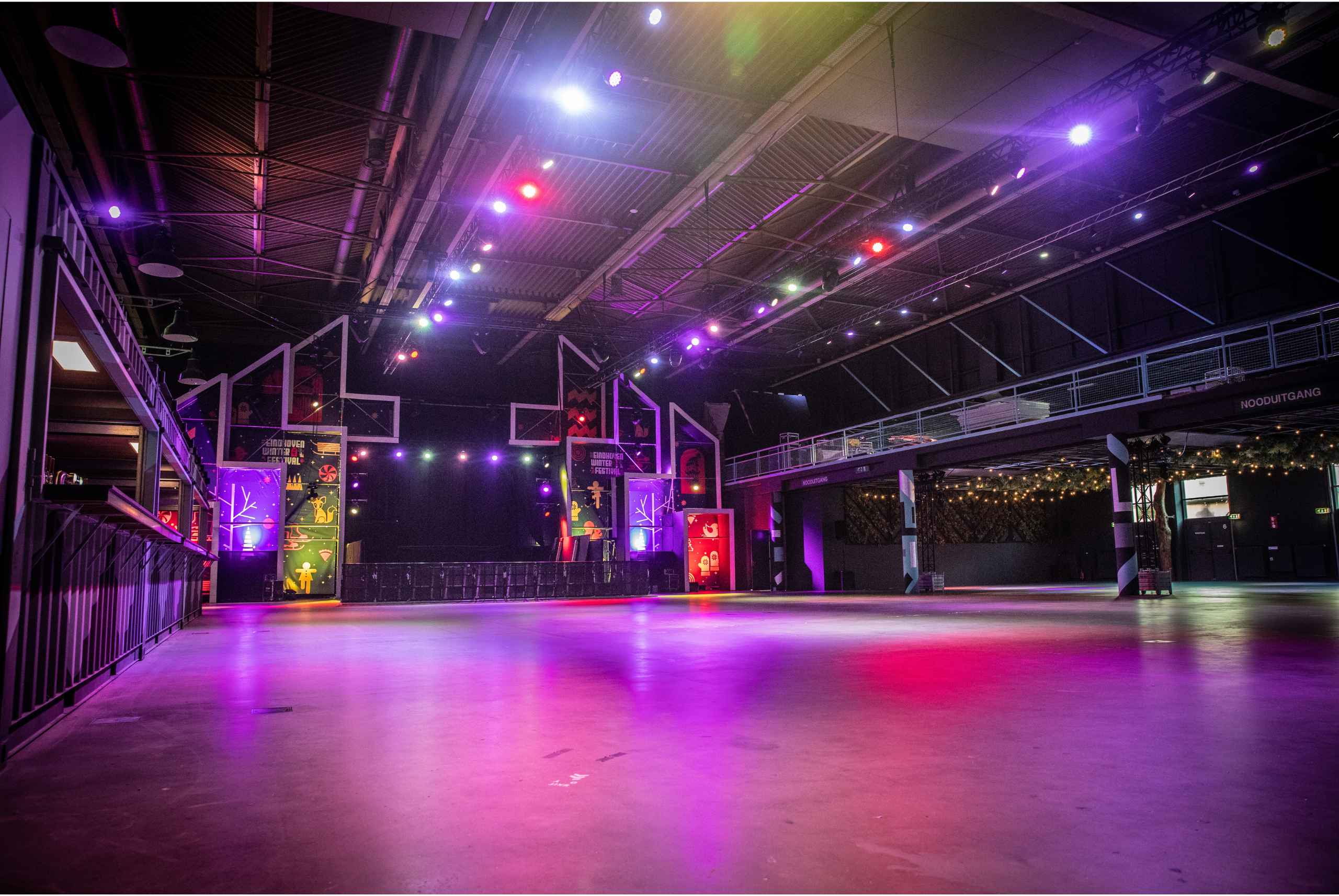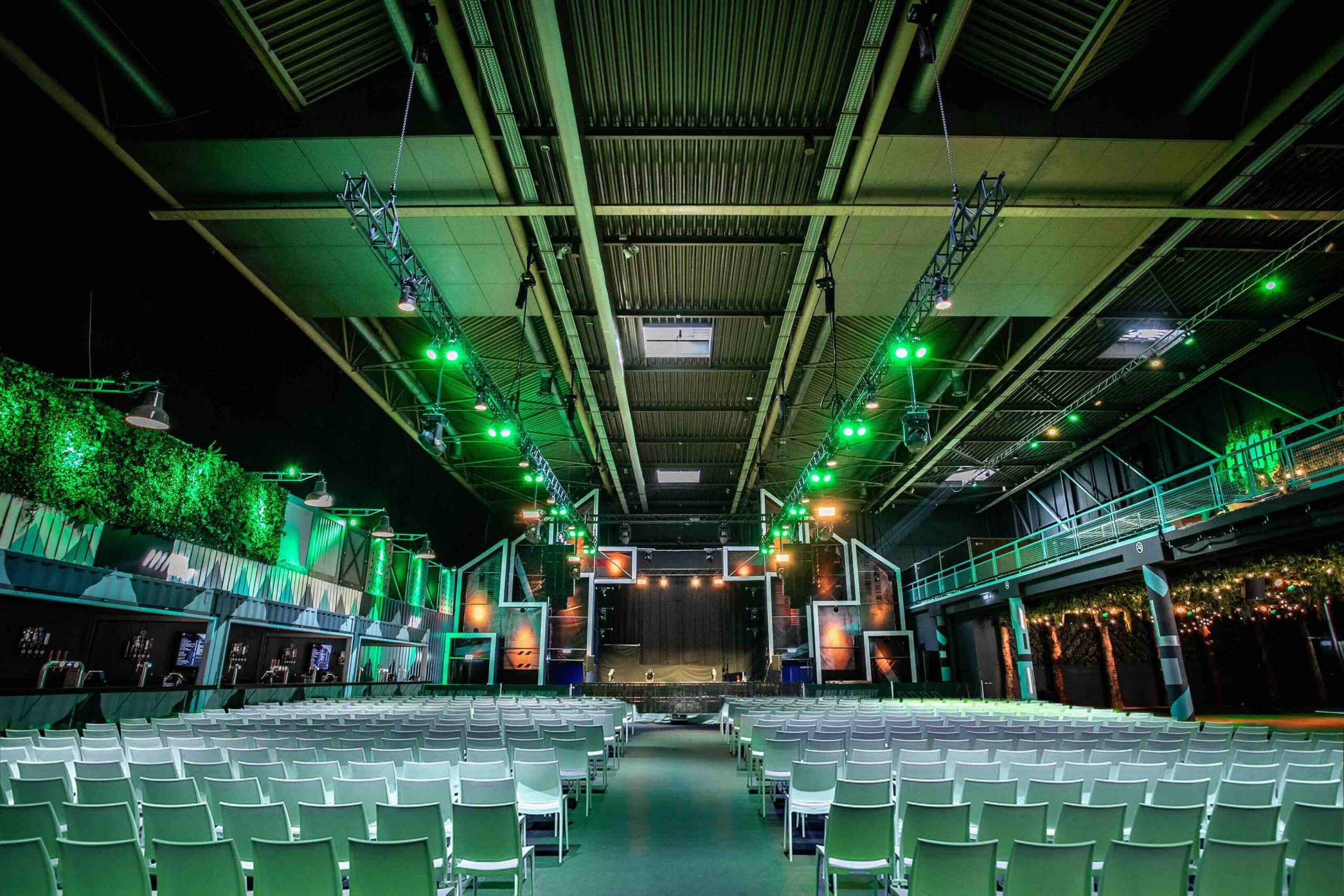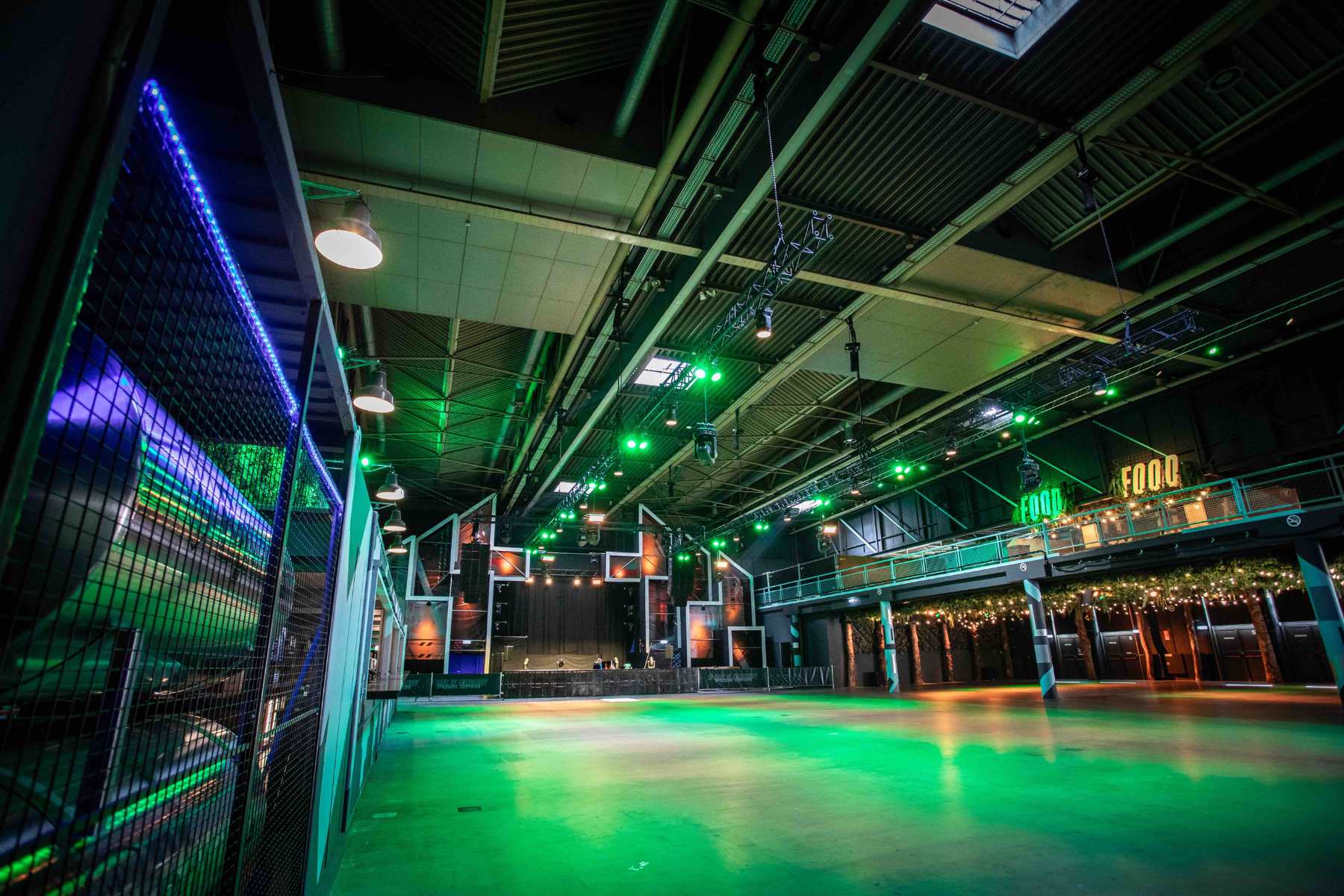
The Main
The Main
THE MAIN
Feel the Vibe
Anyone who enters our largest hall The Main, immediately feels that you can do anything with this event space. A (corporate) party, conference, concert or as a trade fair location, the possibilities and layout of the floor space are extremely flexible. By stacking sea containers, a sturdy gateway to the event hall has been created. The long, wide hall has been given a complete makeover; the industrial look exudes an atmospheric festival vibe. The Main is praised by both visitors and organizers for its fantastic acoustics.
Creative and flexible event location
The Main is located on the ground floor and completely on one level. With a floor area of 540 m2, the bare space is suitable for groups of 500 people or more in a corporate setup or 1,500 people or more in a party setting. By involving The Urban Garden and The Balcony, the entire event location has a maximum capacity of 2,500 people. The rooms are located directly next to each other and therefore cannot be used as 2 separate areas at events where music and/or sound play the leading role.
The hall is equipped as standard with a fixed stage (8×6 meters free floor including ramp), sound system & DJ gear, fixed bars, hall and front lighting. This means that the space in the base is ready for use. The shipping containers that have been used as a gateway can be used for the sale of merchandise or other creative uses. The extra spacious supplier access allows large objects to be wheeled in without difficulty.
Exclusive rental of the entire location
Renting the event hall The Main means that you rent the entire location exclusively. This includes the use of The Urban Garden, The Balcony and The Cave. For large parties, The Main can be combined with the directly adjacent hall The Urban Garden. This provides a combined floor space of 1740m² and the possibility for groups of up to 2500 people. Even in the large composition, the (party)location retains its atmospheric character.
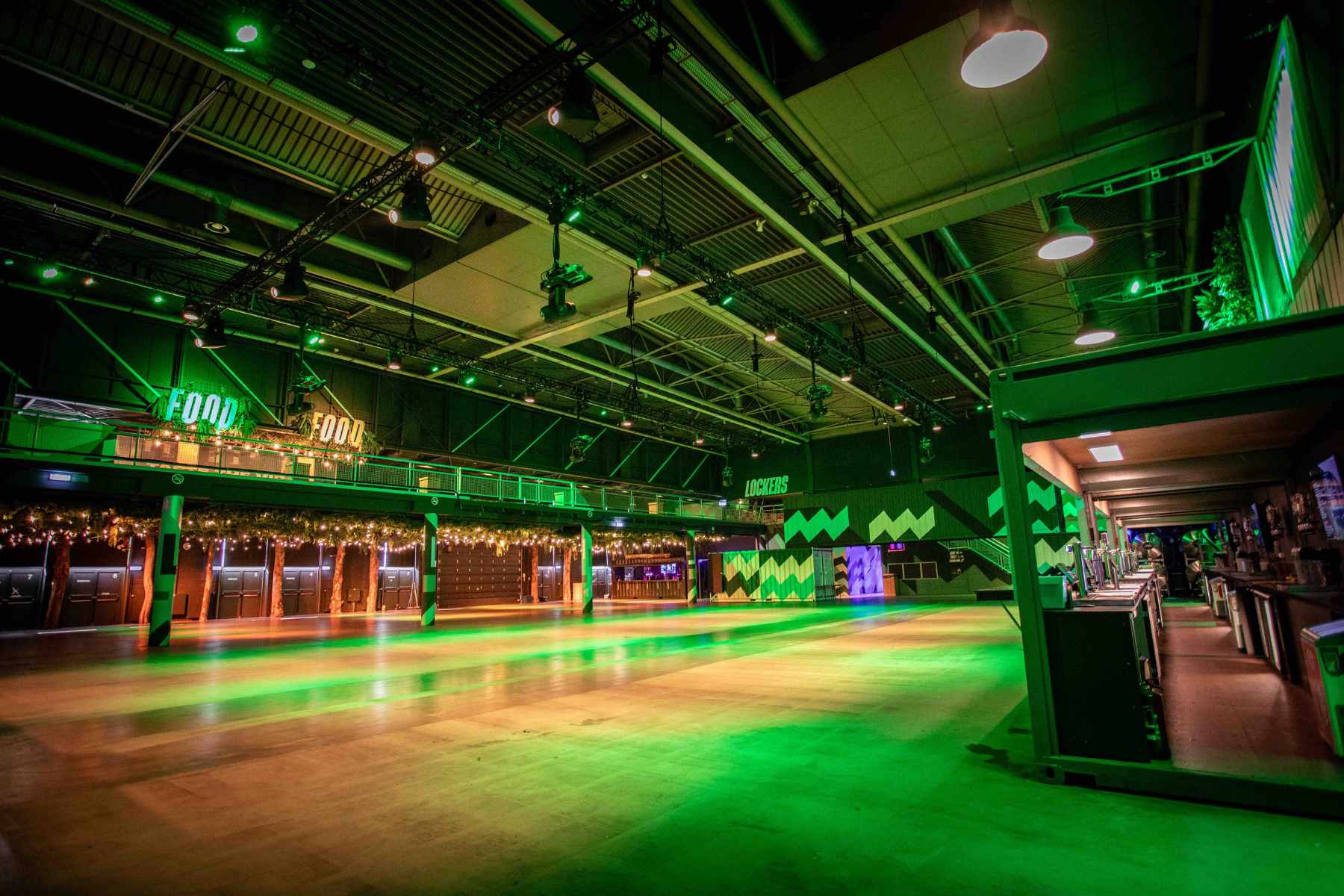
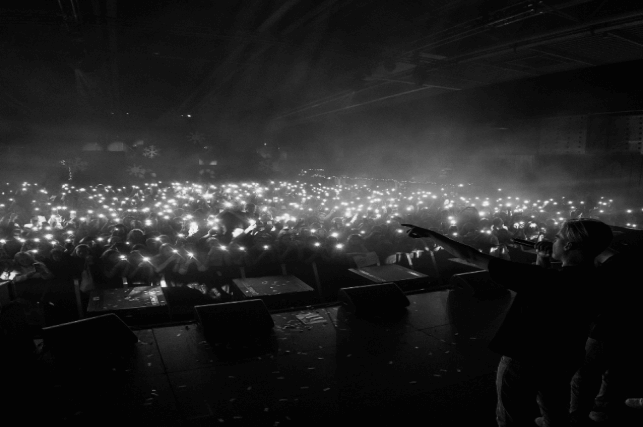
Contact us
"*" indicates required fields

